"Brutal" Architecture
We have all heard about the parallels between physical architecture and software architecture. How “design patterns” were first expressed by Christopher Alexander to describe things in buildings. And, because building architecture is such a mature industry - relatively speaking - that we should be able to learn from them. This is all familiar ground, isn't it? Well, maybe we need to question this obvious association...
"Brutal" Architecture
The Pacific Northwest Magazine in the Sunday Seattle Times ran this "Brutal Beauty" cover story by William Dietrich about the new Seattle Public Library. Briefly, the new library was designed by international architecture giant Rem Koolhaas, who was in the article as saying “this is an uncomfortable era in architecture”. This is not an auspicious beginning. Lead designer Joshua Ramus - a "Hardvard-and-Yale-educated genius" - who is "most responsible for pulling Koolhaas' theory into coherent and cost-effective form", tells us that "a truly rational building will not look rational”. Presumably we're supposed to derive from this zen-like statement that this monument is therefore rational. The last line of the Seattle Times article cutely invites readers to "as they say in the library biz, check it out." I did, and here's what I discovered.
Security is #1
Security is clearly top-of-mind in the software world, and it seems reasonable to expect that security is even more important in the world of building architecture. In the physical world, "dangerous access" means more than just stolen information: It means bonanza opportunities for liability trial lawyers.
On page 25 of the magazine we see a picture of Koolhaas, Ramus, and good old Paul Maritz(!) standing on a tiny balcony:

(Seattle Times photo)
What you can't see in the electronic version of the image is that the architect and designer are holding onto the thin metal railing at waist height. Ramus, who knows more about how the building is actually put together, is holding on with both hands. Maritz, who's probably the smartest of the three, is standing further back. And why are they holding on? Well, here's the view down from where that picture was taken:
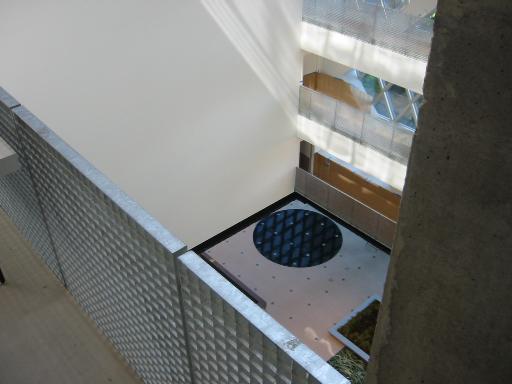
You can see the same waist-high railing on this, a main passageway. You can also just see an edge of a substantial industrial table placed against the railing. And if you have any imagination at all, you can see how things placed on this table - which seems to just be begging to be climbed on - will have full opportunity to demonstrate their glide characteristics as they descend 6 stories (I forget, but I think that's the number) to the busy floor below.
We are also treated to a photo of the City Librarian Deborah Jacobs, who is described as "alternately giddy and thoughtful", standing in a comparable location:

(Seattle Times photo)
Let's assume that the finger on chin means she's in a "thoughtful" mood, because that's not an appropriate place to be "giddy", but did you notice the angle of the...um...wall behind her? Cool! Can we climb on that?
Sure, no problemo. Here's an image of the ground floor reception area - looking through the gift shop (more on that later) out onto a similar wall:
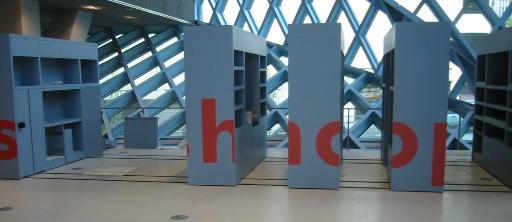
The only thing holding you back is a single thin metal rail. Heck, the "wee ones" can get out there at full speed: They won't even have to duck! At home the kids have you climbing the walls, but here it's the other way around. Getting out onto the wall is a little harder on the public floor starting at 9 because of the horizontal girder:
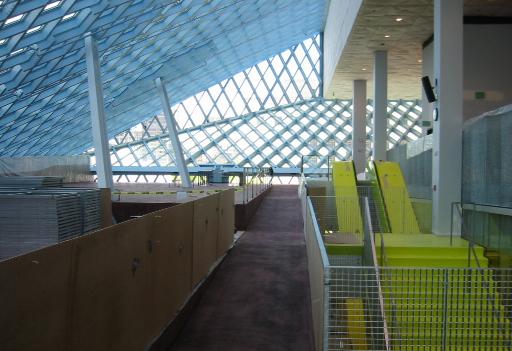
I'm hesitant to say 10th floor, because it builds in a spiral, so this is probably about floor 9.6. But that's just my need to quantify things. After all, this is "the 'spiral' of books, an unbroken floor that climbs and climbs, and emphasizes the unity of knowledge" and is "designed to cut your search time in half". Uh huh. And while we are here, please note the little round clock on the column at the landing. In a sudden bout of fiscal responsibility, it appears they decided to salvage the clocks from the old library. Too bad you can't see them across the vast spaces.
Of course, the architects / designers didn't completely ignore "life safety" issues in designing the new library. In fact, here's an...innovative...solution to the double-issue of both tripping and konking your head on an angled support while you're exploring the "unity of knowledge":
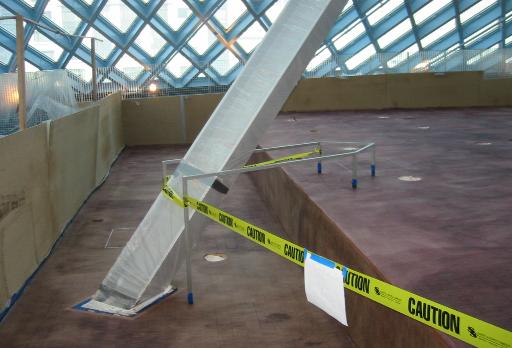
Too bad it accomplishes neither and adds its own sharp and awkward dangers. Perhaps they plan to locate the medical (think "first aid") section nearby? Certainly, it appears that the library's "unity of knowledge" doesn't extend to industrial design. Or perhaps the problem is that the designers don't read these books, preferring instead to devise their own creative solutions. In any event, I don't think this particular solution is going to make it into any "design patterns" book, unless some clever wit decides to write one like the "Anti-Patterns" of the software world.
Speaking of clever designs, did you like that gift shop shown earlier? Isn't that neat how the pieces all slide together, safe and secure? At least, it will be after they take the entire structure apart and raise the tracks 1/2" so the movable pieces don't gouge the floor. Ah yes, the floor...
Know Your Materials
Whether in the software or physical world, architects and designers clearly must "know their materials" to design and specify things that work properly, don't fall apart, and - most importantly - don't hurt anybody. One of the more controversial aspects of the new library was the design for glass flooring. The debate's been raging over this for literally years (I think there were people who said you could use it to peek up women's skirts - and, this being Seattle, men's kilts!) but, don't worry, the glass flooring is gone. Instead, we get "the odd aluminum floors...that are supposed to be scratched over time (it's called patina when it's done on purpose)".
Well, that sounds pretty good, right? Unfortunately, aluminum is very soft, so it also dents very easily. And the "patina" seems to be happening much too quickly: Which is why they are continually re-sanding the aluminum flooring even while working to get it ready for the opening (the dents require new floor panels):
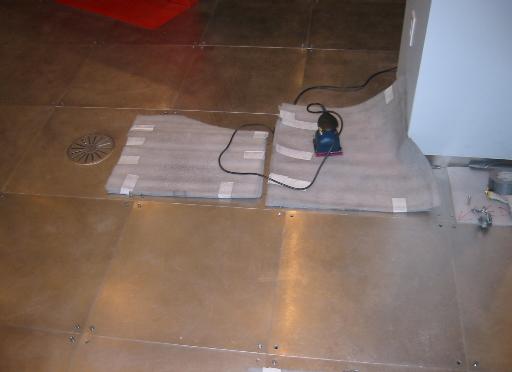
And, wait a minute...isn't aluminum "slippery when wet"? Uh huh. Also, since aluminum is so soft that pretty much anything scratches it, what really happens when people walk on it? Would you believe that un-oxidized aluminum turns things black? Things like the soles of your shoes? Which you then might, just might, track onto adjacent surfaces? Like the carpeting and wood - which they are now putting on top of the aluminum? Let's hope they finally got it right in Floor, version 3.0.
Accessibility
Recognizing the need - and providing - for people with disabilities (who, of course, are now labeled as "challenged") is de rigeur in the physical world. Whether it's the curb cuts at traffic intersections, Braille signage in elevators, or sizable fonts in software applications, one would imagine that every designer would have be working overtime to make their designs "accessible". Well, maybe not everybody...
Of all the wood flooring in the library, the most notable by far is the "Floor of Babble". As the Times notes, "The stunningly beautiful Floor of Babble: hardwood by artist Ann Hamilton of raised, backward letters in foreign languages that record the first lines of the library's foreign book collection. Patrons will walk on a woodcut of what seems like a Gutenberg press." Ann was one of the four artists trumpeted in the Library's 2001 news release that mentioned the $900K available for "implementation of the central library art program". Here's a small sample (unfortunately, there are no mirrors in the area so bring your own):
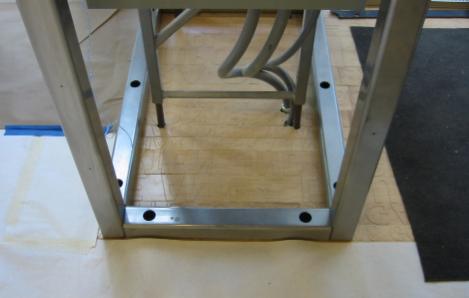
However, if you're going to make a special point of seeing this the next time you're in Seattle, you had better do it fast. Real fast. It turns out that the raised lettering is a tripping hazard and is a candidate to be torn up and removed before the public opening. The same tripping hazard appears to apply to all the floor vents for the HVAC, which you can see as the round areas in the previous aluminum floor sanding picture and - when they cover the aluminum with wood - in the previous picture showing the floor in front of the "gift shop".
Other than the not-so-obvious (to the designers) challenge of merely walking across a well-lit floor, one very common accessibility issue is color-blindness or - more correctly - "color vision deficiency". This particular deficiency takes many forms (well summarized on this page), and I hope that most people are at least somewhat familiar with red-green color blindness, a "deuteranomaly" affecting 5 out of every 100 males in our society. But there are also "dicromasy" (people who see no perceptible difference between red, orange, yellow, and green) and a number of other deficiencies. Overall, as noted on the referenced site, "color blindness seems to occur in about 8% - 12% of males of European origin and about one-half of 1% of females". All of which leads one to conclude that the colors in the library must have been determined by females living in isolation from society, perhaps in some remote mountain village in the Pamirs that an outsourced Russian contractor manage to discover in an ultimate effort to find lower labor costs. Let me explain...
The Times article specifically calls out the "sinuous, blood-red hallways (shades of Frank Gehry's Experience Music Project) that some will find groovy and others will compare to navigating a colon":

(Seattle Times photo)
The color in the digital image is not really accurate (the physical printing is closer), but I am also disturbed that the Seattle Times editors seem to believe that blood passes through the colon. The last time I had blood passing through my colon was when I was infected by E. coli from eating an improperly handled hamburger back in the mid-80s. I spent an uncomfortable (hmm, there's that word again...) week in the hospital but managed to survive. However, E. coli - like some of the "features" of the new library -can be fatal to the very young and very old, so maybe there is some subtle connection here after all.
Anyway, the Times photo doesn't truly demonstrate the blood vessel nature (think "Fantastic Voyage") of this part of the library. Here's an image - taken with a flash, so it appears much brighter than it really is - that shows how difficult it is, for example, to distinguish the walls from the floor (which, I would think, might often come in handy for some people):
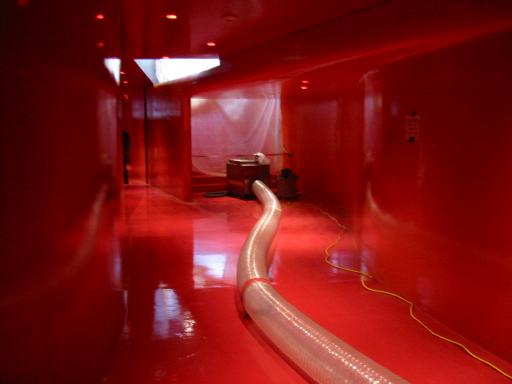
Again, there might be some subtle genius at work here. As you may have heard, the previous downtown library had become a haven for street people, who lined up each morning to get inside and grab the computer terminals. Perhaps this hallway was designed to disorient them completely. Certainly the actual lighting levels would tend to support this. Here's an image - taken without a flash - that shows a wall with close to the real lighting level:
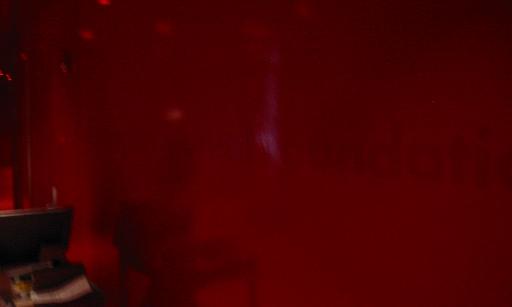
Here, the full brilliance of the color scheme is completely realized. Can you see the word "Foundation" in the right-hand side of the image? A non-profit foundation has been acknowledged and immortalized with foot-tall red-on-red text covering the length of the wall. And yet, in true "anonymous donor" fashion, nobody will able to read the name! Perhaps they're planning on distributing flashlights and special-colored viewers - like those old 3D glasses used in theatres - to the gentry?
Ironically, the people employed by the construction industry are almost exclusively male, so here's what happened to one unfortunate wall that was painted the wrong color (and I will apologize in advance to approximately 10% of the males who read this and are going to wonder "what 'wrong color' is he talking about?"):
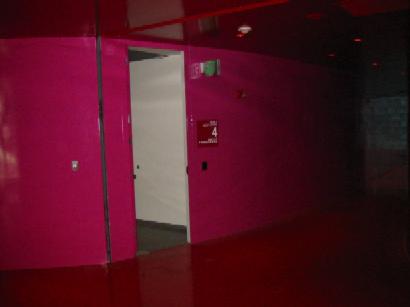
OK, so color can be subtle. But typography and signage, now there's something that architects and designers should be able to nail cold, right? Well, my preliminary conclusion is that these people have a difficult time imagining a public space that's actually occupied by people. Take a look at the following image, showing a high-angle view of the main lobby area:

Did you spot the signage? In the lower-right corner, the white printing on the low mauve colored wall says "the norcliffe foundation living room" and then dramatically expands the first 2.5 letters of "living room" (or "Liv Uhlman, it's impossible to tell from this angle) before wrapping around to the right. Now take a look at the upper-left corner where the cream colored desk just inside the 5th Avenue entrance says "info" in letters almost 3 feet tall (there's a pile of construction material partially obscuring the bottom of the first couple of letters). My question is, how readable will any of this signage be with real, live people in front of it? Frankly, I think the design team didn't think beyond how it would look in the photos they're going to have submitted to the architecture and design journals which, naturally, are taken without people messing up the spaces. Oh, and give yourself extra credit if you noticed the shin-high railings along the angled wall and thought "hey, won't people trip on those?"
Functional Requirements
Of course, all of the above is just the "icing on the cake" (or "lipstick on the pig") to the patrons (or users). The real purpose of any library is to retain and provide access to the assets within. A software analogy might involve a data-based application, but in any case it's access and use of the core asset that justifies the entire project. In the software world, we call this sort of thing the "functional requirements". Let's see how the new library manages its core assets, the books.
We already saw one of the major places where the public collection will be housed when we looked up through the spiraling area that goes from floors 9 to 10. The shelves - you saw some of them in the lobby - are going to be lowered onto bolts coming up out of that floor. Remember, though, that the floor is in a state of continual "improvement" and you'll better understand why those bolts are now cattywampus and smeared with various finishing materials. But, in the familiar refrain of shirkers the world over, "that's not my problem."
Fortunately, we don't have to merely imagine the shelving: Some of it has already installed and the data...er, books...have been loaded. Here's an image looking up at the roof that shows part of the book "stacks":
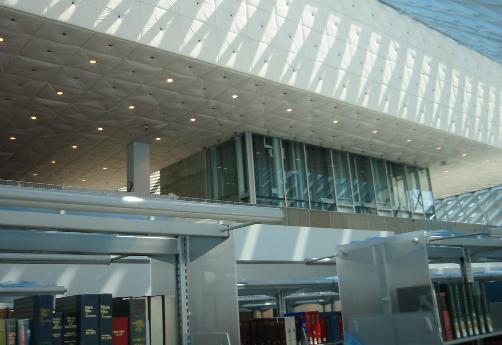
This image shows the quilted warehouse insulation on the roof, which was part of the effort to keep the building "consciously cheap". What you don't see in this photo are the interior ceilings, which are also industrial finishes (think of the sound-deadening stuff used on the ceiling of newer parking garages) but are "improved" by having metal screening across the entire surface. Unfortunately, you have to take this lower ceiling off in large chunks merely to change a light-bulb. Perhaps they're going to have a pair of scissor-lifts on every floor? But I digress...
Notice the end panels of the stacks. What looks like frosted glass is actually plexiglass. The top panels are clear plexiglass, as are the back panels in places where the stacks abut thoroughfares. They bluish tint is because the film hasn't been removed yet (you can see some of it peeling up in the lower left). The film is still on because plexiglass scratches very easily and the panels are already getting damaged. Or maybe that's also "patina". Anyway, they need to be protected until they take those photos I talked about earlier. After that? It's open season for Seattle-area graffiti artists! This material is so soft, they won't even need special tools like those acid etching paints. No, pretty much anything including a ball-point pen and you can be immortalized forever in the "unity of knowledge". At least until they change out the panels for Stacks, Version 2.0.
Not all books are in the stacks. Here's another "innovative" solution:
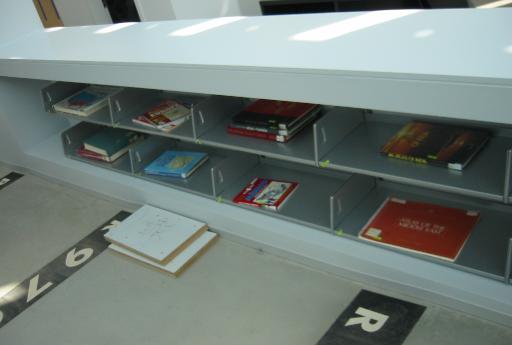
Note the sophisticated use of space: By using extra-thick frames and two rows of sub-height shelving, they managed to store an entire dozen books in a space that would - in a conventional library - have stored perhaps 300. This image also shows the stack labeling embedded in the floor in some areas. Again, this seems like a solution that works best when there are no people in the space.
The "Big Picture"
Perhaps I've focused too much on the details, and we need to step back and see the "big picture". Conveniently, the library incorporates a large theatre just off the lobby:
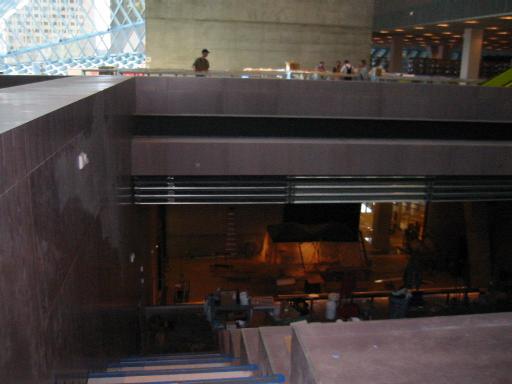
The mauve colored wall straight ahead is the same one we saw at the oblique angle from above, so here we are seated at the top level in the "living room". You can see steps going down (steps are on either side), and then large chair-height platforms in the center. Kind of like bleachers, except with lots more sharp edges and without any handholds. Unfortunately, what you cannot see is the IMAX-like screen at the front: The top third or so of the theatre is cut off from seeing the screen, aggravated by the vertical wall that's folded up into the ceiling below. Oopers.
Pass / Fail
The Seattle Times article talks about many of the people involved in this project. What I found surprising, though, was that the only person mentioned from the technology sector was former Microsoft exec Paul Maritz. I worked under him for a few years in the 90s when I did all the prototyping for Microsoft's ill-fated "At Work" initiative, and my memory is that he was almost universally regarded as a very bright guy. Hey, a world-class architect, a Harvard-and-Yale designer phenom, a software wunderkind? How could they go wrong? As the Times writer noted, "Perhaps no other Seattle building has involved so many really bright people, thinking really hard, about what architecture is supposed to accomplish."
And yet, just walking through the building, the glaring defects keep jumping out and smacking you in the face. If you have revolutionary architecture at the top, does that also imply something other than "business as usual" all the way down to the bottom of the construction hierarchy? Are there local construction standards that make it difficult to implement new designs, effectively compromising them? And who's really in a position to judge these ground-breaking design ideas? Sure, we're going to find out pretty darned quick once the building opens, but if people could get hurt - for instance climbing on accessible walls - then that has to be factored into the insurance calculations now, not after the fact.
Some parallels between the worlds of construction and software architecture are obvious. Starting at the top, a truly creative architectural design needs people all the way through the hierarchy to implement it. We also have similar "materials" issues in terms of the infrastructure, tools, and libraries that are available. However, we have one fortunate advantage over the construction world in that you can write literally anything in code if you have enough resources, whereas there are some absolute limits in the construction world. We are also (knock on wood) not paralyzed by legal liability.
Thinking of design patterns, I found it ironic that the architects & designers devoted so much effort to "thinking outside the box" at a time when the software industry is focused so tightly on defining and creating its own "box" (which doesn't sound very marketable, so we're calling it "best practices" <g>). Frankly, I find comfort in the idea that our industry is maturing. But if we follow this out even further, will the next phase see software architects trying to outdo each other in attempt to define a "brutal" architecture for a software system?